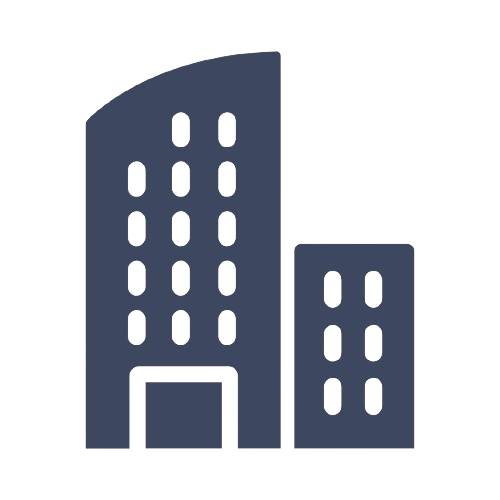Seeking a Piping Designer with around 5 years experience to join a well established engineering consultancy's Durban office.
Requirements: - National Diploma and / or Draughting course
- 5 +/- years experience
- Exceptional knowledge of piping design and engineering for oil and gas production and processing facilities.
- Capable of deciding piping routing and equipment layout, preparing piping isometric drawings, pipe support drawings, preparing mechanical datasheets and specifications
- Competent in AutoCAD 2014 - Mechanical, CADWorx, Excel, file management
Duties and Responsibilities: - Under the direct supervision of the Project Director and/or Project Manager, develops and checks system design CAD files or drawings in conformance with project specifications, scope of work, design parameters, codes, and industry practices.
- Review project specifications, administrative and technical practices, design instructions, plot plan, flow diagrams, and supplier information.
- Performs manual/computer layouts using specifications, standard drawings, design instructions, plot plan, flow diagrams, line list and supplier information.
- Draw and update material and stress sketches.
- Communicates and interfaces with other project design and engineering disciplines.
- Complete manual/computer drawings and isometrics.
- Check, back check, and correct manual/computer drawings and isometrics.
- Check other departments' design drawings and supplier equipment drawings.
- Update master flow diagrams.
- Update location control plan.
- Reports progress to the project piping area/unit supervisor.
- Prepare material take-off and procurement specifications/requisition, evaluate vendor’s offers, issue technical queries and prepare recommendations for purchase order placement.
- Knowledge of applicable API, ASTM, ASME, etc. standards is required for material selection and specification.
- Assist in the drawing up of Process and Instrumentation drawings for new or existing plants
- After approval of the P&ID’s;
- Carry out piping / design and preparation of general arrangement drawings, elevations, section views and detailed isometrics.
- Checking of drawings and bills of materials prepared by others
Site Work: - Visiting sites to take photographs, check dimensions, create site sketches and mark-up drawings
P&ID’s of existing facilities to be prepared
GA’s of existing facilities to be prepared
Assist with supervision of construction on site. - Prepare scope of work for execution of piping modification by contractors by defining required work, quality and inspection requirements, applicable drawings and specifications and construction requirements.
Preparing of “As-built” drawings at the end of a project.

