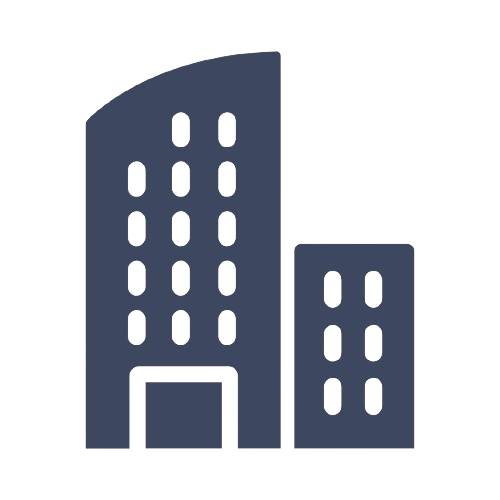Draughtsperson
GIBB
2023-05-06 JHB North
Job Ref #: GIB-129
Industry: Engineering
Job Type: Contract
Positions Available: 4
GIBB is a multi-award winning partner of choice for, the private sector, state owned enterprises and governments. We have the proven experience, talent, and expertise to respond to the numerous infrastructures demands and needs of the continent.
Job Description
The Transportation Sector is busy with a number of large and exciting projects and is looking for talented individuals. If you would like to make a difference in people’s lives, and become an expert in your field, please apply for the challenging roles we have available.
This Sector is looking for a talented professional to complement their team, in the form of a Draughtsperson .
We welcome your application if you meet the requirements, listed below, for this position.
The below listed responsibilities and requirements is assessed during the interview stages and will further be confirmed with the relevant professional references that you currently are or have reported to in your previously two positions.
Job Summary:
GIBB requires Draughts people to create technical drawings and plans that are used for the construction or manufacturing of products or structures.
Key Responsibilities:
Creating detailed technical drawings, such as plans, elevations, and sections, using computer-aided design (CAD) software. Interpreting engineering and architectural drawings, specifications, and other technical documents to create accurate drawings. Reviewing and revising drawings and plans based on feedback from project teams, engineers, or architects. Collaborating with project teams, engineers, or architects to ensure that technical drawings meet project requirements and specifications. Creating and maintaining drawing libraries and databases, ensuring that all drawings are properly filed and organized. Conducting quality control checks on drawings and plans to ensure accuracy and completeness. Preparing bill of quantities and material lists for construction or manufacturing projects. Creating 3D models and animations using CAD software. Participating in design review meetings and providing technical support and guidance to project teams. Ensuring compliance with industry standards and best practices.
Job Requirements
Qualifications and Experience
A relevant degree or certification in drafting, engineering, or a related field is advantageous. Experience within the Built Environment Matric. Must provide Certificate with results 4 – 9 years’ Draughting experience
Core Competencies/Requirements
Strong technical and analytical skills, attention to detail, and the ability to work under pressure. Must be able to work independently. Knowledge of CAD software and drafting standards, as well as familiarity with engineering and architectural drawings and specifications. Must be able to guide and lead supporting staff. Proficiency in industry-specific software and tools including ACAD, Civil 3D and/or Revit is required. Must have MS Office experience



