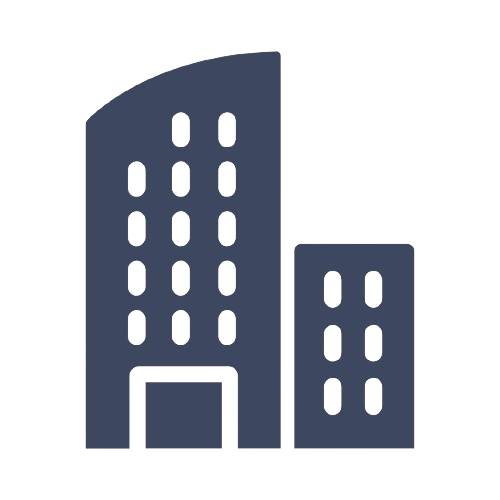Overview
A leading & innovative Engineering Firm in Pretoria is looking for a Civil Engineering Draughtsman to join their team!
Key requirements:
Relevant Qualification in Modelling, and/or Draughting Minimum of at least 5 years or more experience as a Draughtsperson within the Land Infrastructure / Civil Engineering realm. Experience in the drafting and or design of typical Municipal Civil Infrastructure ie Bulk Earthworks, Roads, Stormwater, Water, Sewer and Ducting. Experience in managing a drafting team and multiple projects drafting deliverables running parallel. Knowledge of Autodesk Civil 3D modelling methods and drawing production outputs. Experienced in the use of BIM360 workflows and being able to produce BIM execution plans. (Preferred) Experience in the use of Autodesk InfraWorks and/or Autodesk Navisworks is advantageous for the visualisation of designs. Civil 3D and or Civil Designer training certification is advantageous. The use of Dynamo in Autodesk Civil 3D is advantageous. Sufficient experience with the integration between Google Earth and Civil 3D. Must have a good understanding of different coordinate systems.
Key responsibilities:
Responsible for project drafting delivery and output of drawings within quality requirements, time, and appropriate budget. Uphold drafting and 3D modelling standards on all projects. (This is to include the drawing templates, drawing scales, the CTB style, title block, logos, text, line weights, line works, north points, dimensioning, naming conventions, service colour codes, correct layer use, Uphold and update the relevant municipal standard typical detail drawings. These drawings will be centrally located and ready for use. This cuts down on drafting time for typical details. Prepare a drafting plan for each project for approval by the Project Director. Prepare and maintain a drawing register for each project for approval by the Project Director. Responsible for Drawing set-ups per project and cleaning of external drawings received, ie Survey information. Manage and prepare transmittals and issue drawings to relevant parties. Prepare drafting checklists for each service line. . water, sewer, stormwater, roads, earthworks, telecoms/ducting, general Checking and reviewing the drafting aspects and quality of all drawings before they are issued. Setting up and upholding the appropriate electronic filing system for ease of audit and reference of project information as part of the quality assurance process. Understand 3D modelling especially in Autodesk Civil 3D, Civil Designer and InfraWorks in order to produce layouts, profiles, sections, and long sections from the models presented by the engineering teams. Understand heights and levels and the interaction between Civil Infrastructure services. Full Time
Company Social

